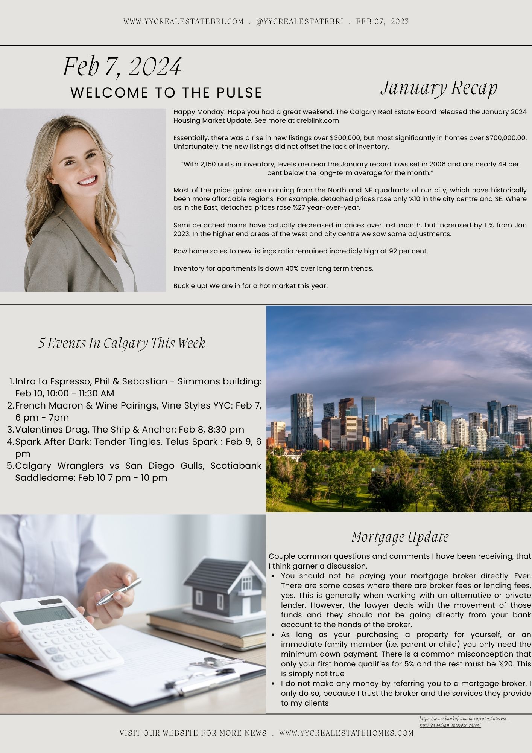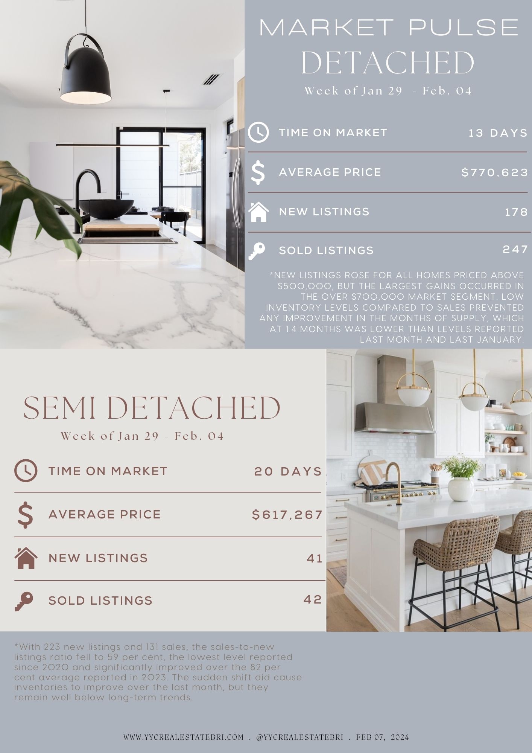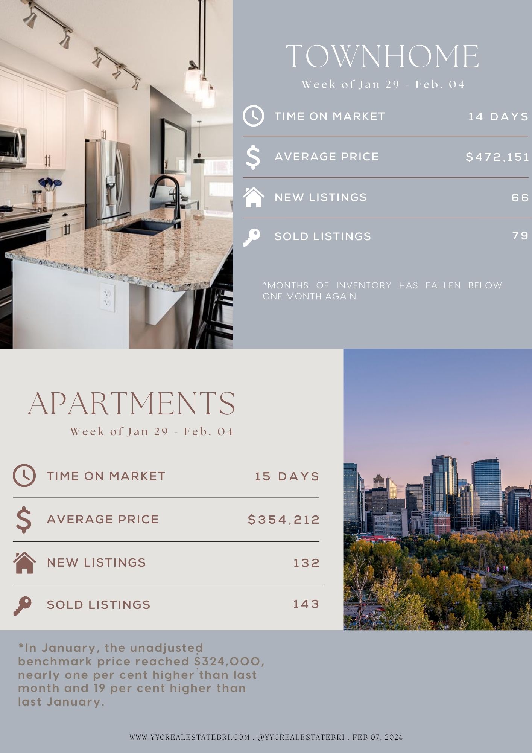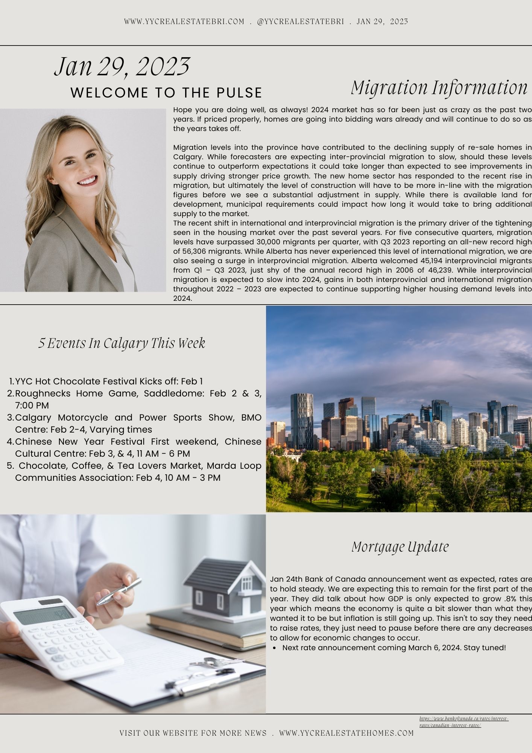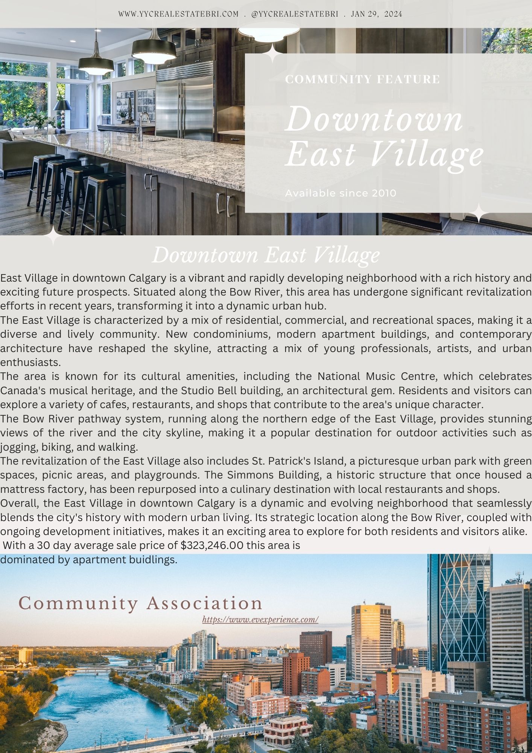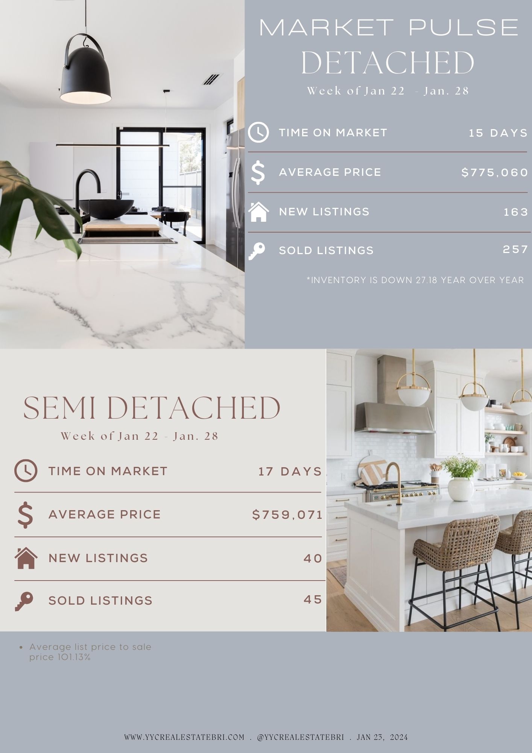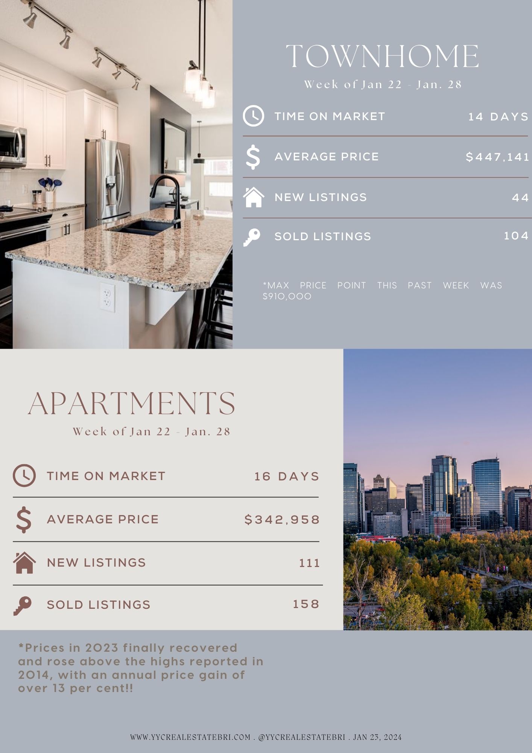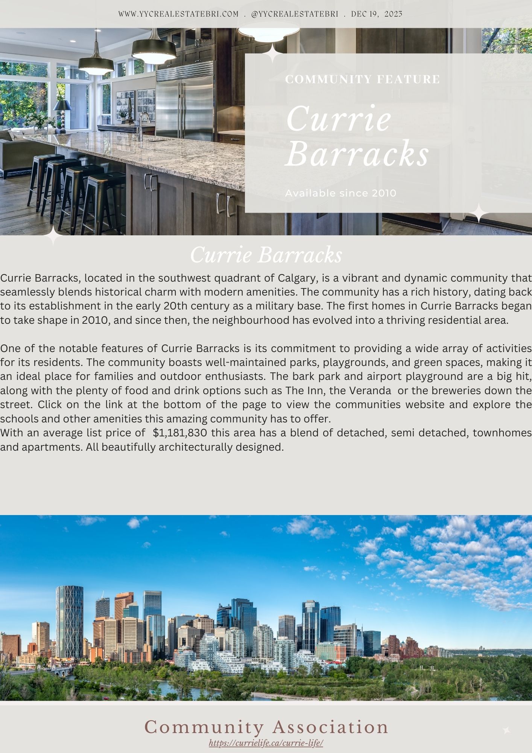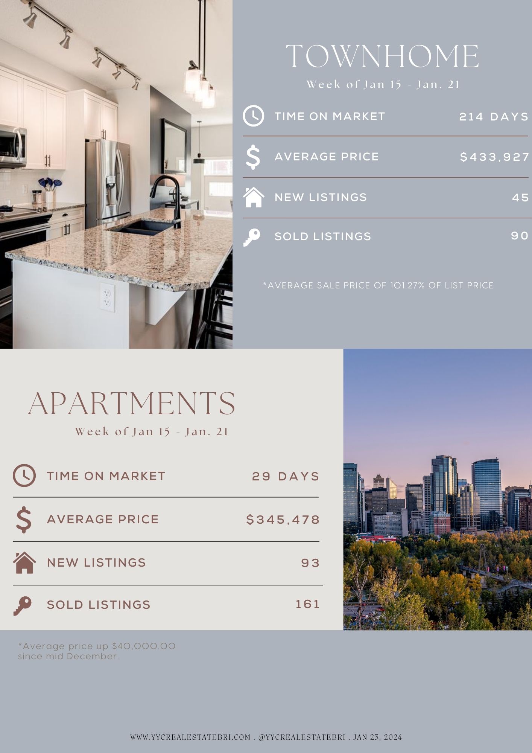I have sold a property at 262 Regal PARK NE in Calgary on Feb 26, 2024. See details here
Step into this exquisite 3-bedroom townhome, ideally positioned in the highly sought-after Renfrew community, offering the ultimate blend of living, working, and leisure in one remarkable location! Upon entry, you're greeted by a spacious foyer and access to the private tandem garage, boasting ample additional storage space. Moving to the second level, the updated kitchen, boats stainless steel appliances, and large west facing windows showcasing a serene green belt, perfect for recreation and leisurely strolls. The generous living room, bathed in sunlight, offers a cozy gas fireplace and access to the oversized balcony. The perfect spot for morning coffee, or enjoying the afternoon. Completing the main level is the dining room featuring a beautiful brick wall providing character to this home. A 2-piece bath and laundry facilities are located just around the corner. Ascend to the third floor to discover a spacious master bedroom with a walk-in California Closet and a large 3-piece ensuite. Two additional bedrooms provide versatility with the upper level concluding with a 4-piece bath. Situated within a quiet and close knit complex, this residence is just moments away from an array of amenities including multiple off-leash dog parks, walking trails, Renfrew Pool, and the energy of Bridge land just down the road. With proximity to downtown, the C-train, and numerous attractions such as the zoo and Science Center, this location offers unparalleled convenience. 2023 water tank, recently serviced furnace, new carpet and tile. This home won’t last long! Schedule your viewing today!

